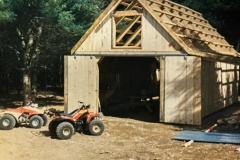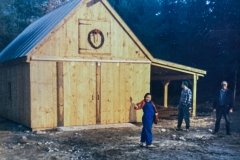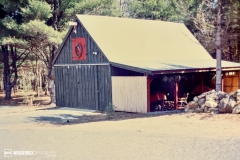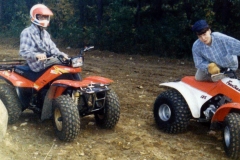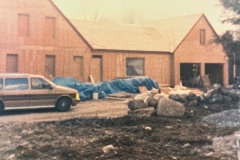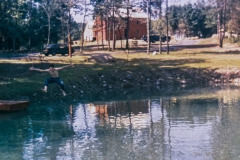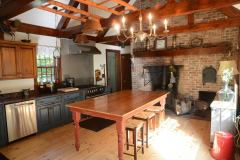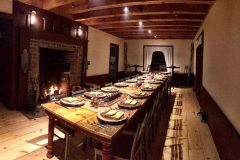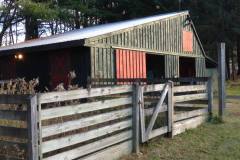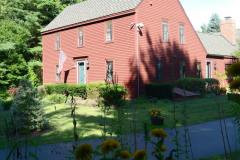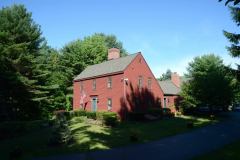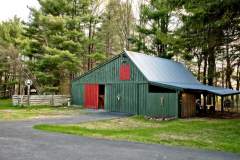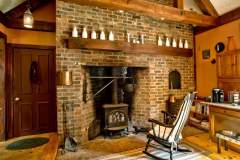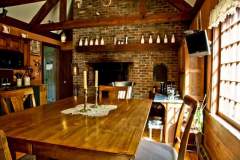Life at The Galway House on Hermance Road
Did you ever have a moment when you saw someone and you knew that you were going to be friends even though you didn’t know them or anything about them? I was going into 8th grade when I first saw Chris Center and his family at church on their visit, and somehow I knew we would be good friends.
His family had a large dairy farm in Saratoga and lived in a beautiful two story center-hall colonial home that they had built near their family farm. [Being an avid architecture aficionado, there was something that I appreciated about the simplicity and straightforwardness of the early homes of New England.] Chris and I became friends in school even though were were pretty opposite. He was a big guy — easy going personality, red hair, amazing basketball player, and super intelligent — especially in math. Honestly, he was just a really nice genuine person. He had an older brother, Doug, a senior at PBCA, who drove this sweet vintage International Scout. In the winter he kept his plow on (which sported a painting of eyes and teeth around the edges and the words “if I can’t push it, I’ll eat it”). His brother, Kenny, was in my brother Matt’s class, but he always hung out with us. He really was such a fun kid to be around — always laughing and messing with us. His sister, Charity, was closer to Sara’s age. Doug and Sue, his parents, were super nice people. Doug was a laid-back farmer who was kind and would talk to anyone. He could get pretty animated though, especially when we were all being crazy in the car and it was pretty funny. Sue was kind of like a mix of Martha Stewart and Tammy Faye – always well-dressed with full make-up, very talented in the kitchen, precise in her decor choices, and very spiritual and connected with God. She was tough but laughed a lot and I had a lot of good conversations with her.
They decided to auction the farm and land, and after that, moved into a duplex which was a few miles from my house. They rented both sides and it was always an adventure going over there to visit. Chris’ Honda 185 three-wheeler (which was a super cool machine in the late 80s), and since the duplex was surrounded by a big field, we had plenty of room to ride. That was the first time I fell off a three-wheeler trying to mess around in the field that winter. I had a lot of fun hanging out there with them, and despite the fact that it was a temporary place, it was really nice. I remember Kenny introduced me to vanilla New York Seltzer and New York Deli (my purple passion) potato chips. [As I type this, I discover that the discontinued the seltzer in 1994 but relaunched it in 2019 so I might have to get a hold of some!] After Doug graduated, the family moved to South Carolina for a season but returned when Chris and I were in our 10th grade year. We kept in touch by writing letters back and forth.
They had purchased some land in Galway before they moved, but had not done anything with it. So when they came back they decided to build a new house. The property was 65 acres of wooded hills, a stream and a large 12 acre wetlands area. Temporary quarters was a hotel in downtown Saratoga, and shortly thereafter, a condo in Saratoga. The wood-paneled Dodge Caravan shuttled us everywhere. [Seems like Doug must have had a truck at one point, but I can’t recall.] The property was honestly such a beautiful place. By that time, I had my license and my trusty Maverick, so I would visit often. The first thing we did was build a barn on the land. There was no power or anything, so Doug, Chris, Kenny, and I laid out the rough-sawn lumber from the saw mill, and started erecting the beams for the barn. Doug pretty much used his chainsaw to cut everything and that barn is one of my favorite memories of things I have helped build. We had a stove in there for warmth, and spent hours riding all over the property making trails with the new 4wheelers. Chris got a Yamaha Moto4 and Kenny got a Honda 4Trax. Construction on the house began soon after we had the barn up.
Chris, Kenny and I drove all over the area in my various cars. We knew Saratoga pretty well by then — the Wilton Mall, Ben & Jerry’s downtown, and all the backroads. Kenny learned to drive my stick shift ’83 Ford Escort up and down the driveway. Chris tried to teach me basketball, but let’s face it… it was kind of hopeless. I remember him always working on his vertical leap with these special shoes. He was a disciplined guy and I had a lot of respect for him.
The new house was new England saltbox style colonial designed by the New England architect firm, McKie Wing Roth. [There were many similarities (color, chimney, etc) to the Major Reuben Colburn House in Pittston, ME which was built in the late 1700s.] It had individually-paned windows with hand blown glass from Massachusetts, punched tin lighting, a large iron chandelier in the vaulted- beamed ceiling kitchen, a beautiful u-shaped center staircase, two large Rumford fireplaces in the living room and the kitchen, and a baby Rumford in the primary bedroom. The fireplaces were large enough for three of us to stand in side-by-side. Built in the primitive colonial style, there was natural wide-plank pine flooring throughout the house, painted pine wainscoting on the lower walls with white plaster above, and the ceilings of the first floor featured exposed beams. The lower floor bathroom had an antique dresser that made up the vanity. A small pantry off the kitchen with a brick floor called “the Buttery,” led to the stairs to Chris’s room – a large room above the two-car garage. The exterior of the house was clad with colonial red-stained cedar, silver cedar shingles, and deep teal colored doors with hand blown glass. All the window screens were copper. Along the driveway were hand beaten copper lanterns on posts. There was a beautiful spring-fed reflecting pond down the hill in the front yard. Originally where the driveway was planned, they hit water when they started digging, so the pond went there and the drive wound around it.
We cleared the land around the house and built trails, fences, and stone walls. It was exciting, fun and hard but such rich memories I have of those days. I remember one time we were riding up and down the main trail that went over the wetlands and up to the top of a huge hill which was the end of the property. We would come down off the hill and hit the wetland area where it it was mud central on the trail. I was riding behind Kenny on his 4Trax (and he was a fast and crazy driver, but Chris was even faster as his machine was more powerful) and we would lean over and grab handfuls of mud and fling them at each other. It was epic. We would play manhunt in the woods. I remember one time I almost got lost in the wetlands, and I was slogging through muck up to my knees trying to find the trail. I remember hearing Kenny calling for me and that’s how I was able to navigate back. When the pond in front was dug, I remember that it was super deep. It was still spring time, but we built a dock on one end, and Kenny decided he would be the first one to take the plunge. It was so cold! Later on, they put a huge floating “Nessie” in there just for fun.
During this time, the family was living in the condo. There was a big two story living room with a balcony. There was no furniture in the living room… only rows and rows of windows which Sue was hand-painting in a beautiful colonial red. I loved the smell of that place – fresh wood, oil paint, and cinnamon. We went out to dinner a lot in those days. One restaurant that they loved was a place down the street from my house, The Top Notch Tavern. We went there one year for Chris’s birthday and he convinced me to get this steak. I dont even remember what it was… prime rib maybe? But it was the size of a meatloaf. Yeah, I could not finish it all, but it was amazing. He finished it though!
Sue and I would talk about design and she schooled me in all things colonial. She honestly had an amazing sense of design and was able to have a vision for this property and turn it into a beautiful reality. She would have an idea, and even if it sounded impossible or crazy, a way would be figured out to make it happen. And in the end, it was worth it because you would be like, yes, of course. I had so many conversations with dad about their house. It drove everyone crazy (you can ask Sara) because for that time of life, everything was about colonial house design for me.
Eventually the Galway Saltbox was finished in the early 90s and they moved out of the condo. It was so beautiful. The kitchen had deep blue cabinets on the bottom with stained cabinets on the top and featured hand distressing. The counters were all a deep red and black flecked granite and there were stainless appliances. A huge picture window in the dining area looked out toward the barn and that wide iron chandelier hung from the rough sawn beams above. The fireplace in that kitchen was massive — it was a whole wall of brick with a small Dutch oven next to the fireplace and space for wood storage. Sue had a high-backed deacon bench one one side of the fireplace. Chris’s room had a skylight and two beds. It looked like something out of a magazine. Every time we would come in, Sue was like, “Boys, shoes in the garage, don’t touch my white walls with your dirty hands!” I laugh now, but I don’t know how else Sue would have been able to keep that place so clean with a bunch of boys who were out flinging mud at each other, you know? The living room was a long room with that huge fireplace and french doors on one end. We played so many board games in that room and had such good times of laughter and fun.
One winter, I vividly recall being out on the 4wheelers with Chris, Ken and Charity. We were on the frozen wetlands and were pulling each other around on sleds and ice skates. When we came in, noses red and shivering, Sue had steaming mugs of hot chocolate with cinnamon sticks and we sat in front of that big fireplace wand warmed up. I swear it was like being in a Norman Rockwell painting or an issue of Martha Stewart Living. For me, growing up with nothing like this, it was a magical experience and one I would never forget.
We spent so many hours at that house hanging out and exploring, playing games on my Mac and staying up into the wee hours up in Chris’s room. Kenny was always up there with us and we really did have so much fun together.
Eventually they sold the house and moved after everyone went to college and grew up and started families of their own. It’s still a beautiful property and rumor has it that Chris loved that house so much, he built one exactly like it for he and his wife. Seasons of life come and go, and sometimes childhood friendships do as well. Although we lost touch over the years and are not close anymore, I will never forget those years of spending time with the Center family and am grateful to have been a part of their family in that season.
A collection of various photos I found online of the Saltbox as it is in present day as an event space / farm.




